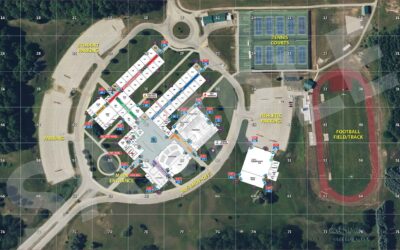Hotel evacuation maps are available through Building Maps! Hotels, motels, dormitories and boarding houses and senior living center operators have a responsibility be prepared for potential emergencies that may require a swift evacuation of their occupants. The Occupational Safety and Health Administration (OSHA) asks that organizations in these industries create and regularly update an Emergency Action Plan (EAP). An important component of any organization’s EAP is the fire evacuation maps.
International Fire Code (IFC) classifies hotel rooms and dormitories as “transient occupancy buildings.” These are defined as dwelling or sleeping units designed for use of 30 days or less at a time. For transient occupancy buildings, the IFC states that an evacuation map should be placed on the back of every room’s door and by every elevator.
Building Maps can help you meet industry requirements by providing fire code compliant evacuation maps for each room of your transient occupancy building. We have nearly a decade of experience and thorough training to help you prepare your residential or transient occupancy building for these emergencies. Our services are customized to the needs and desires of your organization and/or your branding guidelines. Each and every map is inspected by a Certified Fire Protection Specialist (CFPS) and is created by illustrators who are trained in fire safety. Get in contact with our team and partner with Building Maps today for a safer, easier evacuation mapping system.
A SAFER…EASIER MAPPING SYSTEM
- Are you experienced in fire safety?
- Do you know the NFPA, OSHA and ICC’s fire and life safety “best practices” for your specific industry and occupancy?
- Do you have the personnel and technology to illustrate clear and easy-to-read evacuation maps yourself?
- Are your hotel evacuation maps evaluated and kept up to date by a fire safety professional.
Building Maps is the industry leader in fire evacuation, security, and campus map illustration services. If you would like to hand off the map illustration of your buildings and property to the experts, get in contact with our team or request a quote today!





