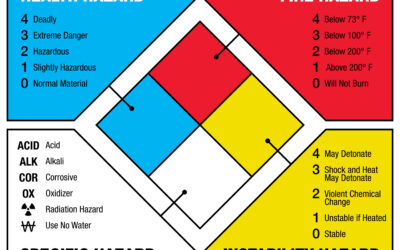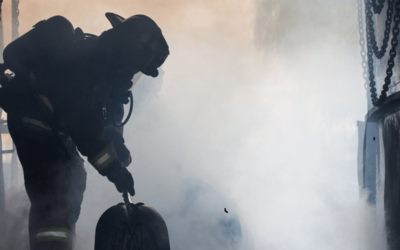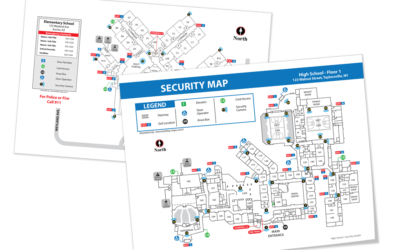OUR Blog
We enjoy providing monthly insights to keep you safe in a disaster.
How to Read an NFPA Fire Diamond
Do you understand how to identify hazardous material with an NFPA Fire Diamond? Learn how to read a hazard diamond, and how it can keep you safe.
How to Create a Wayfinding Map
Wayfinding maps relieve the anxiety of not knowing where to go or how to get there. When you create a wayfinding map, it’s important to get the map right.
Create an Emergency Evacuation Plan for Schools with These Three Tips
Does your school have an evacuation plan in place in the event of a school emergency? Here are three tips for creating emergency evacuation plans for schools.
Hospital Wayfinding Signage Best Practices
Hospital wayfinding signage is profoundly impacted by the people, the environment, and the information being portrayed.
Pre-Incident Planning for Hazmat Emergencies
Certain chemical products and other hazardous materials require special handling. A pre-incident plan helps first responders protect people.
Emergency Maps for Texas School Safety Requirements (House Bill 3)
Texas passed a bill requiring schools to provide building maps to local emergency responders. Here’s what Texas schools should know about new mapping requirements.
How to Create a Fire Evacuation Map in Three Steps
An accurate, code-compliant safety map is an invaluable tool that could help save lives in an emergency. The three steps to create a fire evacuation map are plan, illustrate, and install.
Planning Primary and Secondary Egress Routes on Fire Exit Maps
Fire code regarding fire exit routes is often misunderstood. Here’s what you need to know when planning primary and secondary points of egress.
Three Reasons to Create a Security Map for Your Facility
Security maps are detailed maps that teams use in emergency situations. Security maps are more than just a floorplan—they’re a valuable resource.
What to Include in Your Fire Prevention Plan
A Fire Prevention Plan helps reduce the risk of fires in the workplace. Let’s review OSHA’s guidelines about who should have a Fire Prevention Plan and what information to include.









