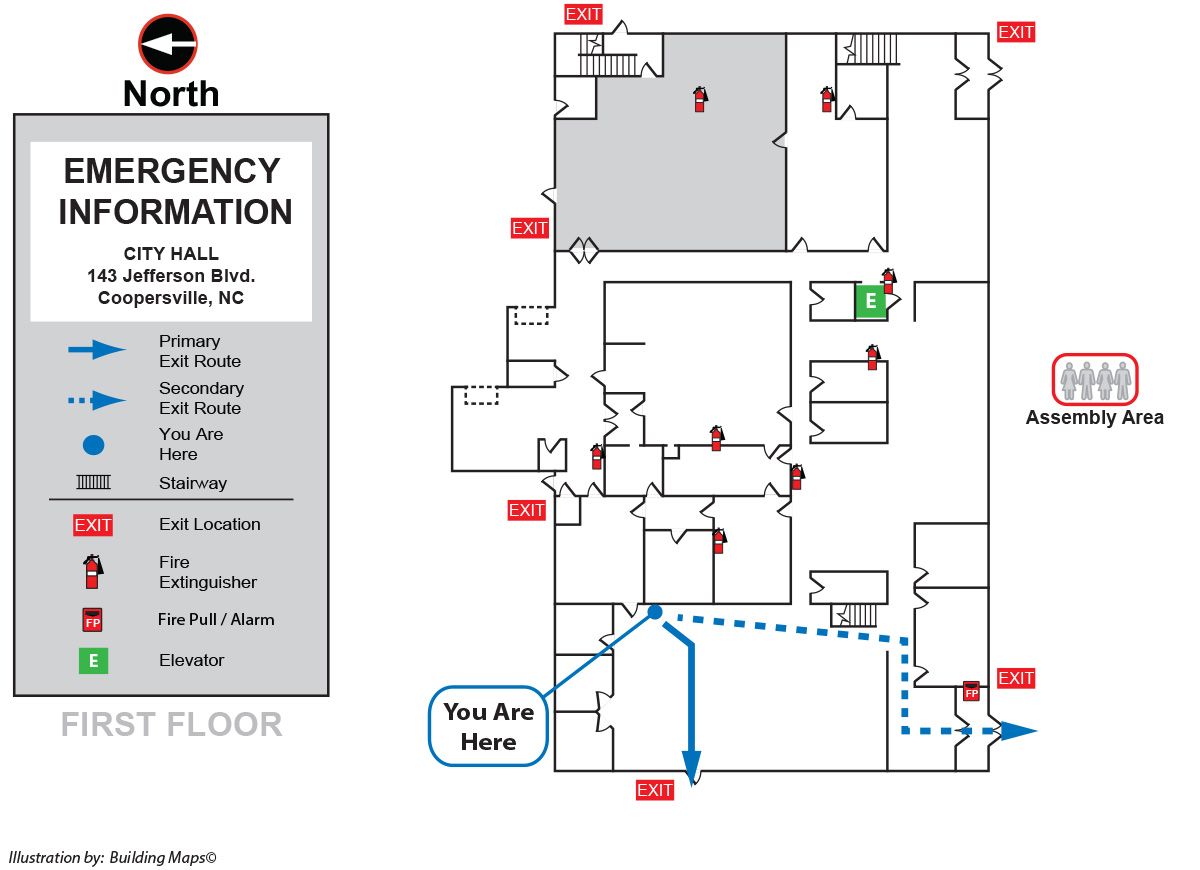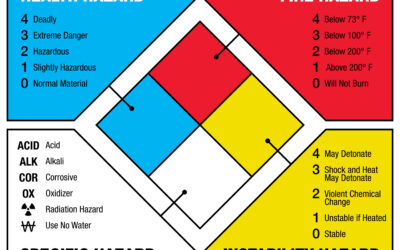Creating fire evacuation maps is an essential task in maintaining the safety of your building’s occupants. One of the most integral parts of this process is creating emergency exit routes. These are sometimes called fire exits, egress routes, or points of egress.
There are a few different sets of codes and standards that you should follow when creating egress routes and fire exit maps. These are put together by organizations such as OSHA and the ICC. Your specific codes and common practices are dependent on a number of factors. These include your location, industry, number of occupants, and the size of your building.
Trained Experts Should Determine Egress Routes
Ideally, you would consult a fire safety expert when creating egress routes for an emergency action plan. Unfortunately, that role often defaults to the person assigned to create the fire evacuation maps; and this person is not usually trained in fire safety.
Fire and life safety codes are complex, and it takes special training and years of familiarity to apply them properly. Even many resource officers haven’t been taught OSHA and ICC fire code. For this reason, many of the emergency exit routes we see are not as safe as they could be.
If you are confused or unsure if your maps are safe and up to code, check with your local fire marshal. Additionally, you can contact Building Maps with questions or get a quick quote for any of your building safety consulting needs.
OSHA Requires At Least Two Points of Egress
OSHA specifies the “number of exit routes must be adequate.” At minimum, each room must have at least two different emergency exits. There are two exceptions to this:
A small number of employees
An unusual building size or shape
You are required to have more than two exits if you have a large number of employees or if the size of the building does not allow employees to exit safely. Large manufacturing facilities often have multiple exits placed strategically around the building to get as many people as possible out quickly without causing congestion.
Crucially, the two exit routes must be located as far away from each other as practical in case one is blocked by fire or smoke.
Primary and Secondary Fire Exits Should Lead In Opposite Directions
The primary exit route should lead you to the nearest exit. The secondary route should lead you in the opposite direction of the primary route. This applies even if the route leads you to an exit further away than what the next closest might be.
One of the most common—and most dangerous—mistakes we see on fire evacuation maps has to do with secondary exit routes. It seems logical to plan both routes along the fastest way out of the building. But, if your secondary route is too close to the primary, you risk both being blocked by fire or smoke and leaving no safe way to exit the building.

If you are creating your evacuation maps in-house, this is something to keep in mind. More information on OSHA and ICC codes and standards is linked below.
Partner With the Safety Mapping Experts at Building Maps
Building Maps is the industry leader in fire evacuation and safety mapping illustration. Send us your existing maps or blueprints, and we will create safe, clean, properly oriented evacuation maps for your buildings. Please contact us, explore our website, or request a quote for more info on our services.
More Information
OSHA Standards and Regulations
OSHA Emergency Exit Route Fact Sheet
ICC Building Codes

About the Author: Tony Jones, CFPS, is the owner and founder of Building Maps. He is a fire evacuation mapping and code compliance expert. Tony holds his work to the highest standard because he knows “it’s not just a map, it’s about saving lives.”





