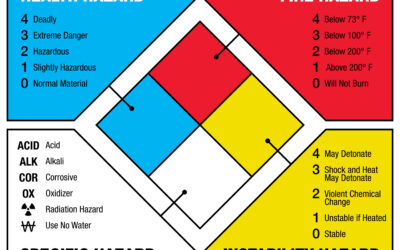The Occupational Safety and Health Act of 1970 fostered great advancement in workplace safety. This law was created to make workplaces safer across the United States. The purpose of the OSH Act is written as follows:
To assure safe and healthful working conditions for working men and women; by authorizing enforcement of the standards developed under the Act; by assisting and encouraging the States in their efforts to assure safe and healthful working conditions; by providing for research, information, education, and training in the field of occupational safety and health…
The OSH Act also brought life to the Occupational Safety and Health Administration, or OSHA. This federal organization works to ensure safe and healthful working conditions for all by setting standards and providing training, outreach, education, and assistance.
With this in mind, OSHA created a set of guidelines for organizations to follow when creating emergency exit routes. Here are some answers to frequently asked questions regarding emergency exit routing in the workplace.
What is an Exit Route?
According to OSHA, an exit route is “a continuous and unobstructed path of exit travel from any point within a workplace to a place of safety.” There are three components of an exit route:
- Exit access – this portion of the exit route directs you to the exit.
- Exit – provides a protected way of travel to the exit discharge.
- Exit discharge – leads directly outside of the building, to a refuge area, or to an open space with access to the outside.
How many exit routes should a workplace have?
In most cases, a workplace must have at least two different emergency exit routes. However, there are a few exceptions to this rule. These exceptions include:
- An unusually large number of employees.
- An unusual size or shape of a building.
- Workplace arrangements that detract from safe evacuation.
Conversely, one exit is sometimes permitted if the building is deemed to have a small number of occupants, small in size, simple in shape, and a safe workplace arrangement.
Are there any OSHA requirements regarding exits?
Yes. OSHA requires that exits are separated by fire-resistant materials. For example, emergency exit stairwells of three or fewer stories must have a one-hour fire-resistance rating. Also, buildings with more than three stories should have emergency exit stairwells with a two-hour fire-resistance rating.
Additionally, OSHA has adopted a set of guidelines for maintaining emergency exit routes. These rules include but are not limited to:
- Exit routes must be unobstructed by materials, equipment, locked doors, or dead-end corridors.
- Adequate lighting for exit routes must be provided.
- All exits should be properly labeled as “EXIT” in plainly legible lettering.
- Keep exit doors free of decorations, posters, etc.
- …and more
For more info on OSHA requirements regarding emergency exit routes, click here.
Plan. Protect. Save Lives.
Building Maps is the industry leader in fire evacuation and security mapping illustration and services. Send us your existing maps or blueprints, and we will create safe, clean, properly oriented evacuation maps for your buildings. Please contact us, explore our website, or request a quote for more info on our services.
More Info





