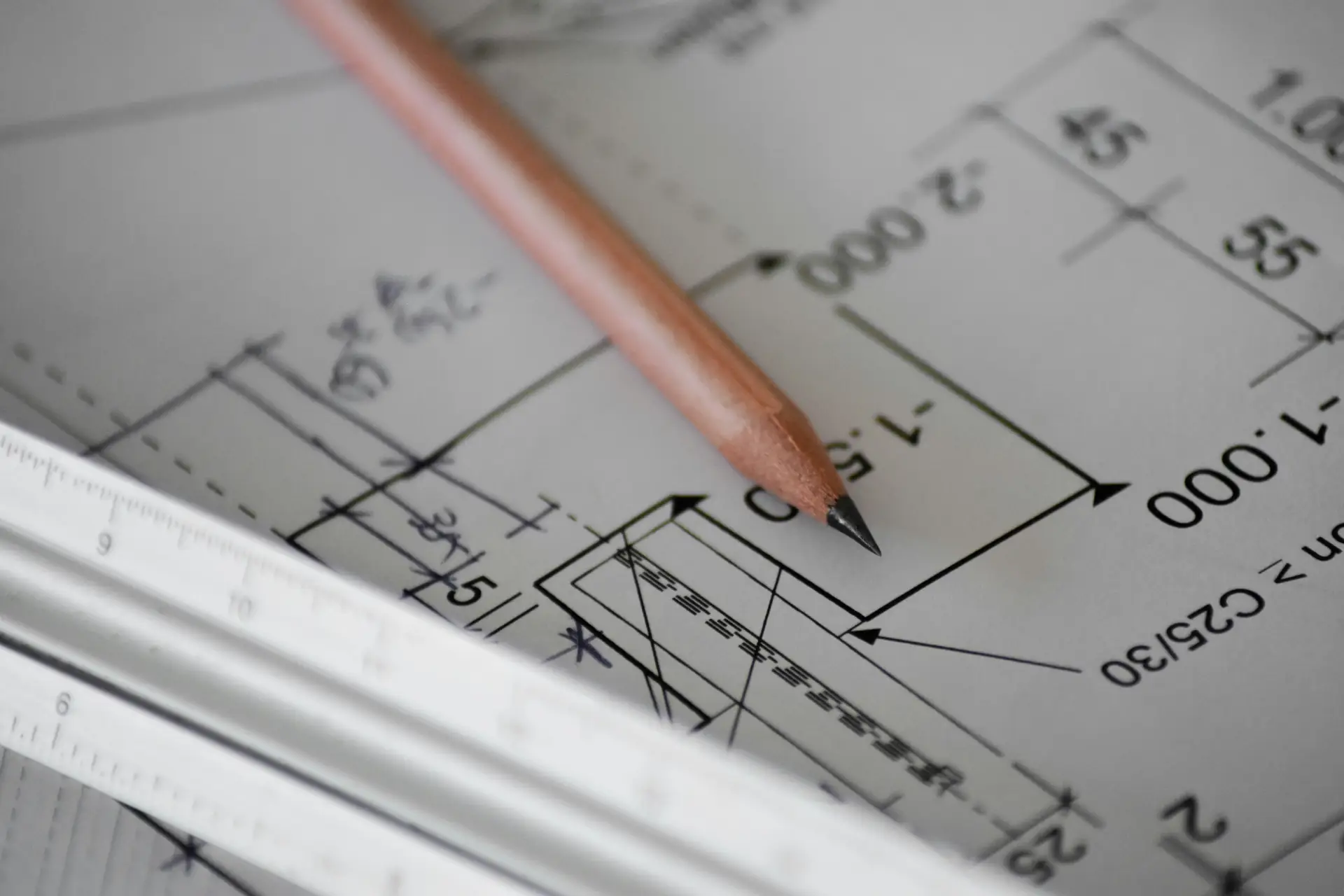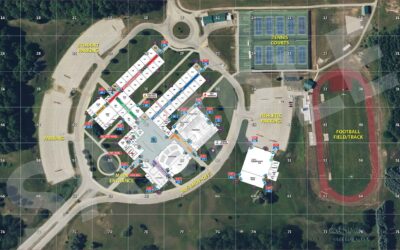When a building is constructed, often the builder or architect can supply the building owner with floor plans. However, as layouts change and new safety features are added, updating that floor plan (and any related safety maps) can be a challenge. Something as simple as moving a fire extinguisher can put the safety of your team at risk if the current location no longer matches the posted location. The solution? A skilled team that can help you update your floor plan with ease.
Why Updated Floor Plans Matter
Safety maps are useful wayfinding tools, but during an emergency, they become not just useful, but lifesaving.
Updated Floor Plans Include Important, Current Safety Features
Fire evacuation maps include notable features like doors, hallways, stairwells, elevators, and exits. These features help people understand the nearest route to safety in different types of emergencies. If your floor plan has changed, safety features like fire alarm pulls, fire suppression equipment, and AED equipment may no longer reside in the posted location on your original maps. An updated map helps you avoid unnecessary delays during critical moments.
Updated Floor Plans Lower the Risk of Confusion During Evacuation
It’s all too easy to lose your bearings during an emergency. If a safety map is inaccurate, the additional confusion can put lives at risk. Accurate, up-to-date floor plans make it less likely that occupants will take a wrong turn as they evacuate, and less likely to evacuate via a route that’s no longer the safest option. An up-to-date map can also make it easier for first responders to access features like utility shut-offs, lowering the chance of complications or delays.
Updated Floor Plans Comply with Relevant Code
Without an updated floor plan, your business may no longer be compliant with local and federal code. Egress routes must adhere to complex fire codes and life safety codes, and inaccurate floor plans put you at risk of noncompliance. Updating your floor plan and safety maps protects you from liability and building occupants from unnecessary risk during an emergency.
Building Maps Makes Updating Floor Plans Easy
The Building Maps team uses state-of-the-art technology to create accurate and reliable floor plans for businesses, schools, and more. Our advanced reality capture techniques quickly and accurately map your building. During the mapping process, we complete an emergency asset survey to ensure that all life-saving equipment is accurately noted on your building floor plans.
We also ensure that our trained experts develop egress routes that comply with relevant codes like NFPA, ICC and OSHA, ensuring that the path to safety follows the requirements and best practices. We know how to ensure egress routes have adequate width for the population they need to support, and when to avoid areas that house hazardous materials like flammable chemicals.
An updated floor plan may seem like a simple project, but the smallest details or inaccuracies could have a big impact during an emergency. If you have any concerns about the accuracy of your floor plans, especially if you’ve made changes in your facility’s layout, Building Maps can ensure that you have accurate, up-to-date floor plans.
Call Building Maps for an Updated Floorplan Today
At Building Maps, we take safety seriously. The cost of inaccurate or outdated information is far more than just a monetary value一it could be someone’s life. That’s why our team is dedicated to providing high-quality, clear, accurate maps for all different scenarios. Whether it’s fire evacuation or severe weather, our team can help you keep people safe.
When you need to modernize your current floor plans or create new ones, we can provide what you need using the latest technology to quickly map your building with a simple walkthrough. The advanced reality capture technique can quickly scan your building and recreate a digital version with accurate measurements and scale.
To get started, contact us today for a quick and free quote. Our team is ready to answer your questions and help you move forward to a safer future.





