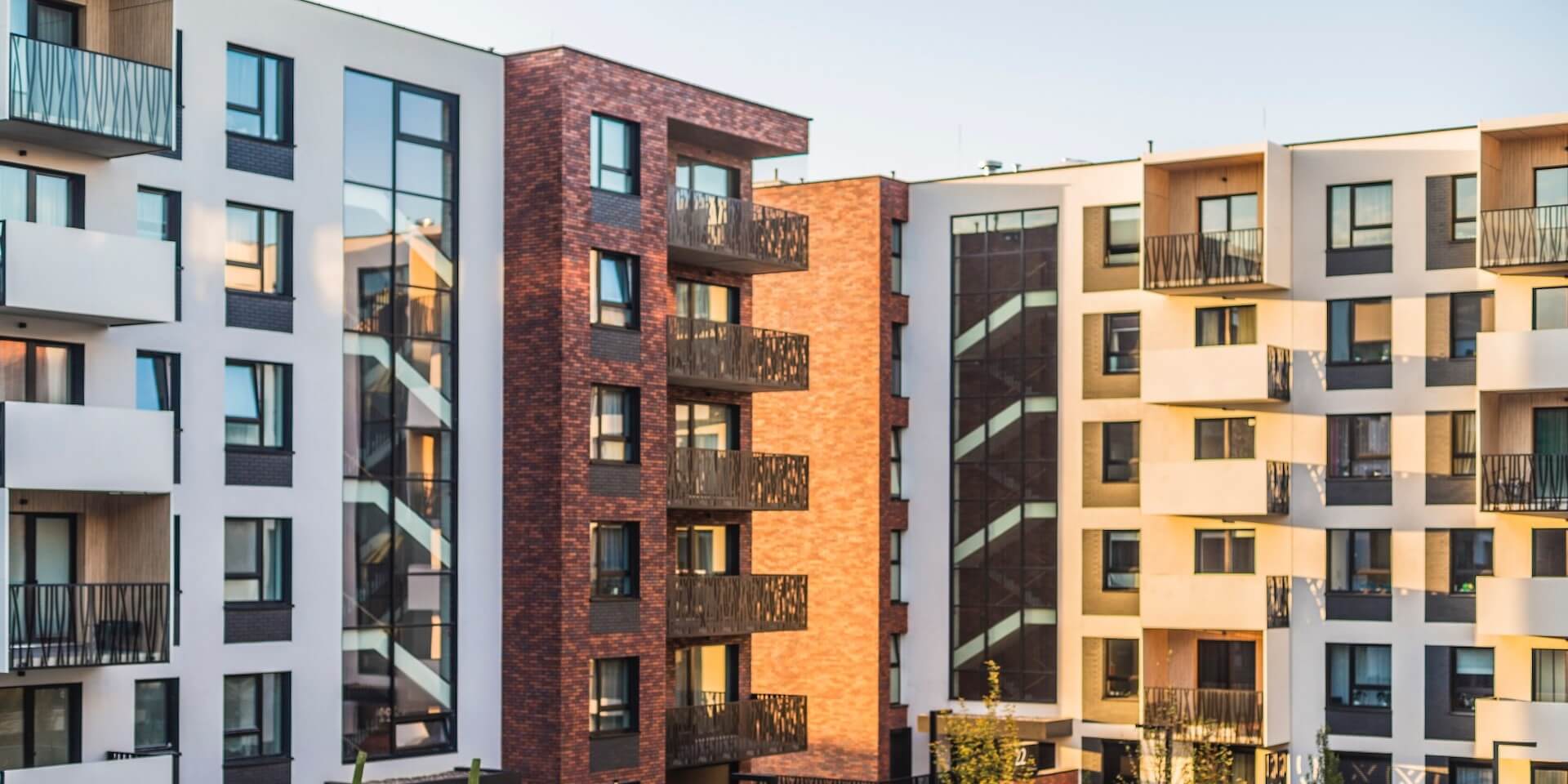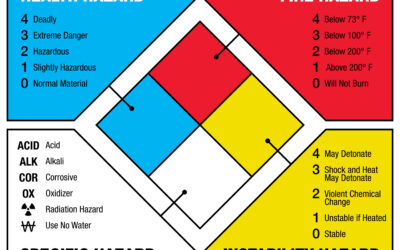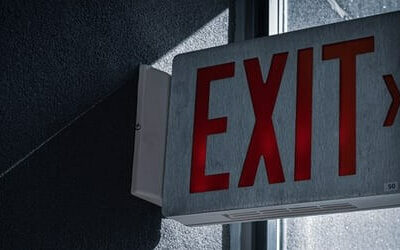According to the U.S. Fire Administration, there were 276,800 fires in 2020. Most fires started in the kitchen while cooking (70%), but 12% were the result of heating units, 10% were accidents, and 8% were the result of electrical malfunction.
If these statistics raise your blood pressure, it might be a sign you need to revisit your fire safety plan for your apartment buildings. Having a fire safety plan for your apartment building is probably something you’re already aware of, as part of your local code. In this blog, we provide a rundown of common fire safety requirements as well as steps you can take to enhance your existing plan.
Fire Safety Starts With a Comprehensive Plan
When you’re preparing your apartment’s fire safety plan, you’ll want to check with your state’s fire safety ordinance for their official requirements. However, there are many life-saving recommendations that don’t make these official lists. If there’s an item in this article that’s not included in your local requirements, we strongly suggest including it. Sometimes, a seemingly small step is all it takes to save lives and protect your property.
Make Sure Your Units Are Up to Code
It’s your responsibility to make sure your building and units comply with the relevant governing ordinances. This usually includes ensuring fire extinguishers are in place, smoke detectors are properly installed and functioning, and fire alarms are available and in working order. If you manage a large number of units, it’s worth asking your electrician about wiring in your smoke detectors instead of using batteries for longer life and more reliable protection.
Install Fire Evacuation Maps
Having safe, accessible exits in case of fire is a housing baseline. But, being able to get out of a burning building quickly is about more than just existing exit points. If your tenants don’t know where all the exits are and what to do if their usual way is blocked, it could spell trouble—especially in situations where people are prone to panic. A comprehensive, easy-to-read fire evacuation map can make the difference between a safe escape and disaster. We recommend creating fire evacuation maps for each floor and installing them in high-visibility, high-traffic areas like hallways or stairwells.
Clearly Label Apartment Buildings
This advice might not be at the top of most safety checklists, but hear us out. When first responders arrive to fight the fire and provide medical treatment, they need to be actually able to find the building and unit in question. This is especially important for fires that are contained to one unit or fires that were called in before they have spread to other floors.
Maintaining a Safe Living Environment Is Your Responsibility
According to the National Fire Protection Association, building and evacuation maps are the landlord or property manager’s responsibility. Without these resources, not only do you risk the lives of those in your building, but liability for any damages as a result of the fire. Planning for the worst beforehand is the practical approach—and we can’t recommend it enough.
Create Informative, Functional Fire Evacuation Maps With Building Maps
In an emergency situation, every second counts. Our team of safety experts and experienced illustrators work together to create easy-to-read fire evacuation maps that clearly display primary and secondary safe egress routes, safety equipment, “you are here” location markers, and more. These maps give you the tools to make the most of every second. To learn more about our custom apartment fire evacuation maps, send us a message online or give us a call at 616.866.9696. We can also provide you with project quotes. We look forward to speaking with you!





