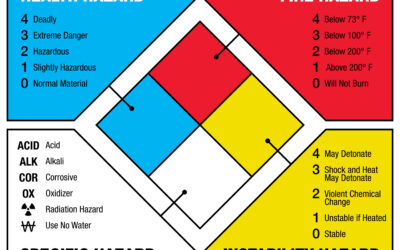Fire evacuation maps and similar building safety documents are the cornerstone to the safety and security of any building. These are particularly important for structures whose purpose is to bring large amounts of people to one location.
Gathering places such as theaters, arenas, schools and restaurants are being built and renovated at some of the highest rates in recent history. Stadiums are being built, new restaurants are opening, school districts are expanding, and old historic theaters are finding new life.
These gathering places – referred to by the NFPA as “assembly occupancies” – require a special amount of attention regarding emergency planning and egress. They define egress as the “the ability to get out of a building safely and quickly.” Egress is particularly important for assembly occupancies not only because of their ability to hold large concentrations of occupants, but also because they often require complicated exit routing procedures.
New Orleans’ 800-seat Civic Theater recently underwent a complete interior makeover in 2015. Raymond Battarolla and Jack Sawyer are fire safety professionals hailing from Texas and Louisiana respectively. Both preofessionals were involved in the Civic theater renovation projectA recent piece in a 2015 NFPA Journal publication recaps the components of life safety floorplans for assembly occupancies.
Here are a few suggestions for organizations formulating exit strategies or life safety floor plans for assembly occupancies:
- Tell the story of egress – Ensure that any AHJ is able to follow the egress process from beginning to end without having to do any extra homework. Consider using NFPA 101 code and calculations to help create your emergency exit plan.
- Calculate and display egress capacity – It’s also important to make sure to display egress capacity on your life safety floor plans before documenting them or sending them to an AHJ.
- Create your life safety floorplan before construction – Get your egress plan approved by an AHJ before you make any changes to your assembly occupancy building. Always take code compliance into account when designing the construction or renovation of these structures.
Plan. Protect. Save Lives.
Building Maps is the industry leader in fire evacuation, security, and campus map illustration services. If you would like to hand off the map illustration of your buildings and property to the experts, get in contact with our team or request a quote today!





