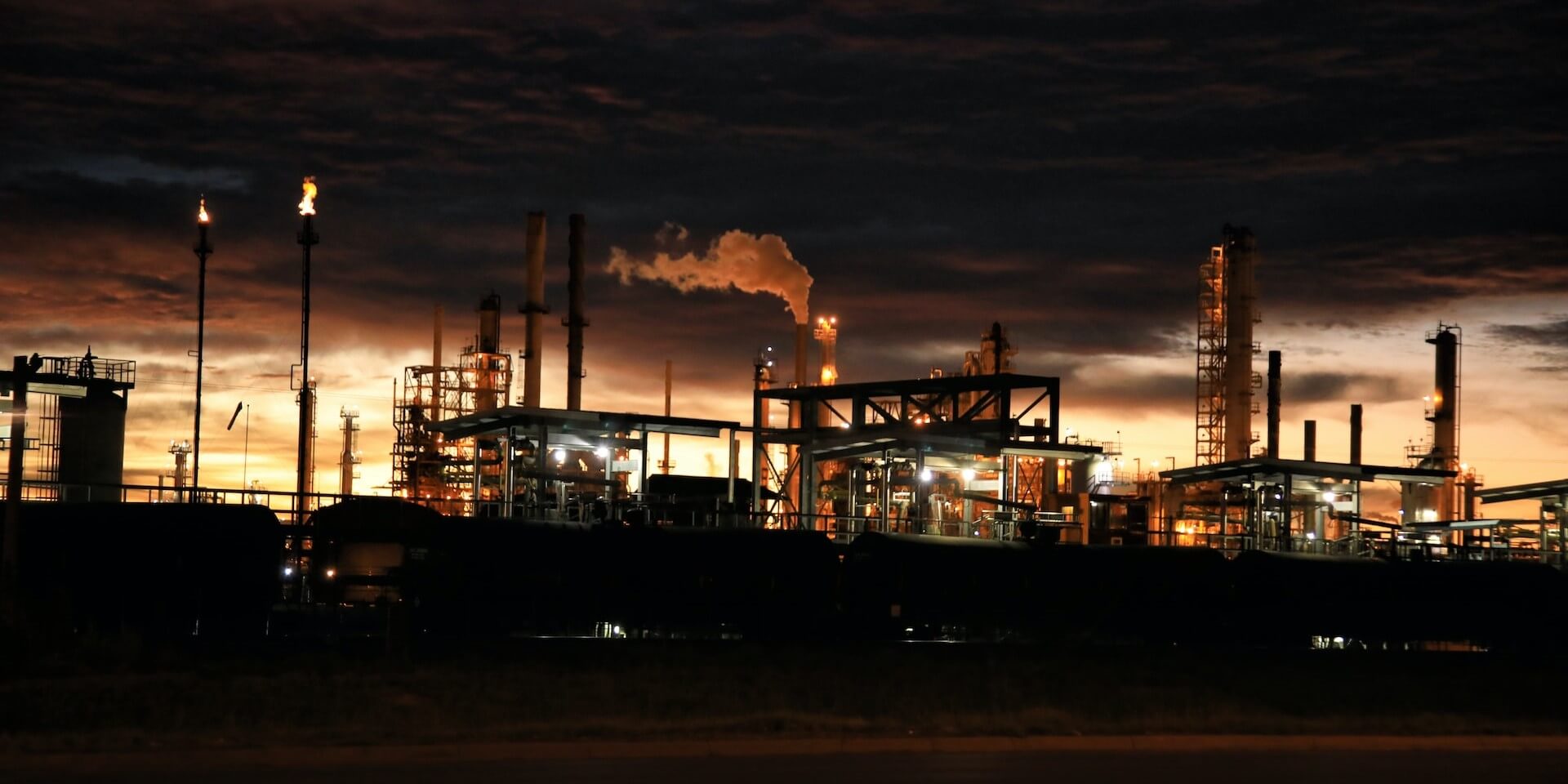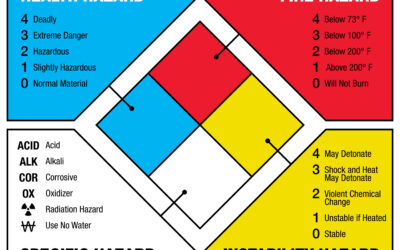What is Pre-Incident Planning?
The NFPA defines pre-incident planning as “a document developed by gathering general and detailed data that is used by responding personnel in effectively managing emergencies for the protection of occupants, responding personnel, property, and the environment.” (NFPA 1620- 2010 Ed)
In other words, it’s the process of planning ahead for some of the most common emergencies. These are often required by local fire departments and are considered “best practice” even when they aren’t. Creating a pre-incident plan for a building or property is a collaborative process between the organization who owns or leases the property and the local fire department.
What is the value of Pre-Incident Planning?
It’s always important to be proactive and not reactive when it comes to building emergency situations. Pre-incident planning diminishes and/or eliminates the loss of life and property.
Components of a Pre-Incident Plan
Building Construction Types
Your pre-incident plan should include information that defines how your building is constructed. This data provides crucial information that enables the fire department to make decisions at the time of an emergency. They want to know how to access the building and what equipment and materials will be most effective in emergency events such as fires, tornadoes, gas leaks, etc.
Types of data to include in your pre-incident plans are:
- Wall construction
- Roof construction
- Ceilings and attics
- Floor construction
- Means of egress
- Vertical and horizontal openings
Occupancy Types
The type of occupancy is important to determine priorities and tactics in emergency situations. Certain occupancy types are more likely to contain hazardous materials, and this information is important for the fire department as well as the occupants to have documented and readily available.
Additionally, hazardous materials, dangerous operations, and the contents of your facility’s Material Safety Data Sheets (MSDS) should be clearly outlined in your pre-incident plan.
Types of Protection
This section refers to the safety systems installed your building(s), what they are and how they operate. These may include:
- Automatic sprinkler systems
- Water supplies
- Special protection systems
- Standpipes
- Fire alarm systems
Site Considerations
Emergency personnel want to know about building and grounds. Include the following:
- Access – What are the nearby streets and roads?
- Security – Are there security personnel on site, and if so, who are they and how can they be contacted? Are certain areas of the building locked? Are there lockboxes?
- Exposures – What are the surrounding buildings? Are there dangerous chemicals or fuel tanks stored near by?
- Utilities – Where are the emergency shut-offs? What type of fuel is stored? Are there emergency generators?
- Environment – Are there lakes and streams that may be damaged by firefighting water runoff?
Outside Assistance
It’s important to consider whether or not other agencies need to be contacted in a typical emergency. These agencies may include hazmat teams or utility and power supply companies/agencies.
Partnering with Building Maps
The illustration team at Building Maps is trained in OSHA, ICC and NFPA standards and code. We create and maintain safety maps for organizations, businesses and schools across the U.S. From fire evacuation and severe weather sheltering to security and campus mapping, we’ve got you covered.
Contact us today for a quick and free quote and have our maps included in your pre-incident plan!





