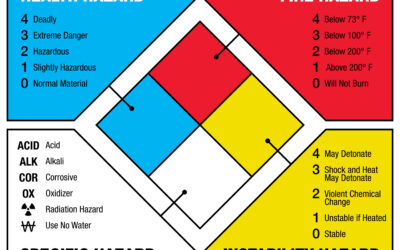When it comes to safety, it’s always best to plan ahead. Fire evacuation maps are crucial in this preparation as they depict the primary and secondary egress routes out of buildings. But, knowing where an exit route is located does not guarantee a successful evacuation. Primary and secondary egress routes must be properly maintained so building occupants can evacuate as safely as possible. To learn what that includes, we’ll take a look at the requirements laid out by OSHA Standard 1910.37.
Minimize Danger to Employees
Exit routes require careful planning to ensure building occupants don’t encounter unnecessary hazards during evacuation.
- Exit routes must be kept free of explosive or highly flammable furnishings and decorations.
- They should not pass by any hazardous areas unless the path of travel is properly shielded from these hazards by a suitable partition or physical barrier.
- These routes must not be blocked at any time, and they may not go through a room that can be locked or lead into a dead-end corridor.
- If the exit route is not substantially level, stairs or a ramp must be provided.
Safeguards (such as sprinkler systems, alarm systems, fire doors, and exit lighting) must be in proper working order at all times.
Adequate Lighting and Marking
An emergency is the worst time for building occupants to face directional uncertainty.
- Egress routes must be adequately lighted for an employee with normal vision.
- Exit route doors must be free of anything that would obscure the visibility of the door.
- If the direction of travel is not immediately apparent, signs must be posted to indicate the proper route.
- Doorways or passages along an egress route must be marked “Not an Exit” or something similar if they could be mistaken for one, or be identified with a sign that indicates its actual use (such as a closet).
- Each exit must be clearly visible and marked by a sign reading “Exit,” with legible letters at least 6 inches (15.2 cm) high.
Maintain Fire Retardant Paints
Even the “little things” need regular upkeep to maintain exit route safety.
- Fire retardant paints or solutions must be renewed as often as necessary to maintain their fire retardant properties.
Maintain Egress Routes During Construction
Construction can be a lengthy and involved process–make sure protections are in place for employees before they return to the workplace.
- During new construction, employees must not occupy a workplace until exit routes are fully completed and ready for employee use.
- During repairs or alterations, employees must not occupy a workplace unless exit routes are available and existing fire protections are maintained, or until alternate fire protection is provided with an equivalent level of safety.
- Employees must not be exposed to hazards of flammable or explosive equipment used during construction, repairs, or alterations, that are beyond normal permissible conditions or would impede exiting the workplace.
Operable Employee Alarm System
Building occupants need proper notification in order to have an appropriate amount of time for evacuation.
- Employers must install and maintain an operable employee alarm system with a distinctive signal to warn employees of fire or other emergencies unless employees can promptly see or smell a fire or other hazard in time for adequate warning.
- This alarm must also comply with § 1910.165.
Be Prepared with Building Maps
Here at Building Maps, our team is made up of safety experts and professional illustrators who understand the science and design behind safe Fire Evacuation Maps. We’re trained in fire and life safety, and we’re familiar with codes and standards of the NFPA, ICC, and OSHA. With our decades of experience, we can help you create easy-to-read evacuation maps so you’re prepared for any event and can respond quickly and calmly to any emergency.





