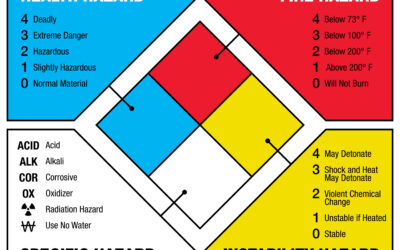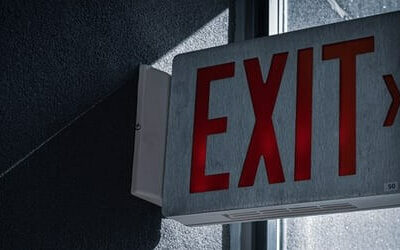These items have clear indicators that tell your leadership team it’s time for action. But how do you identify when your evacuation maps are outdated and dangerous to your employees? How do you know when your visitors and staff are no longer prepared for a fire?
Here are four signs you need to replace your evacuation map and do so quickly.
Maybe you put on an addition to your building back in 2009 and moved a door in an office in 2011. Then in 2015, you added two fire pulls.
In either case, this would cause a change in your floor plan and therefore demand an update your evacuation maps. Furthermore, if your evacuation maps do not reflect the actual layout of your building, your maps are unsafe and your workers and visitors are at risk.
If you move, add or remove safety equipment such as fire pulls or fire extinguishers, these need to be indicated on your evacuation maps. These items may not be required (by code), but if these items are included on your evacuation maps, they must be correct.
In the middle of a crisis, our brains do not have the time to translate complex safety instructions into action. This is why we do fire drills, extensively train emergency professionals, and constantly test firefighters. If you have to think in an emergency, you’re likely going to end up hurt or injure others.
Perhaps you know your building. But what about visitors? Will someone with no knowledge of the building be able to understand your evacuation maps?
Here’s a test. Go and look at one of your evacuation maps. Are primary and secondary egress route easily defined? Is the map oriented properly? Are my first steps, forward, right, left or backward? Is the map floor plan so small it’s hard to read?
Simply put, if your maps are not simple and easy to understand, change them.
Whenever there is a fire in a large building complex, people are quick to investigate all the safety measures that were and were not in place. Some of these investigations are to study what happened, how it could have been prevented, and if any party is at fault. But some of the investigations highlight legal liability of the business owner.
One of the chief factors in demonstrating liability centers around code compliance. In order to be safe and secure, buildings must go through a gauntlet of code. This maze of code requirements includes the evacuation maps that are in place. If they’re not coded compliant or have other issues, the business owner could be held liable for any personal losses (physical or emotional).
Needless to say, this is not the time when you want to discover your building maps are outdated and no longer code compliant. The resulting cost could be devastating.
Around the United States it is becoming quite common to find old warehouses and turn them into office buildings, lofts style apartments, or luxury style showrooms. These spaces that once held everything from car assembly lines to furniture parts, now cater to everyday living, office space, or complex displays.
If your business has just moved into a building, it’s likely your maps are not accurate.
That’s because what you do in your building, can affect how you need to get out of your building in a fire. Office cubicles move. Warehouse racking is re-arranged. New areas with hazardous chemicals or gases are added or removed.
If your business is new to your building, you need to review your evacuation maps.
Still wondering if your evacuation maps need to be updated? Curious about the safety of your people? Contact Building Maps today to get a free audit of your evacuation maps.





