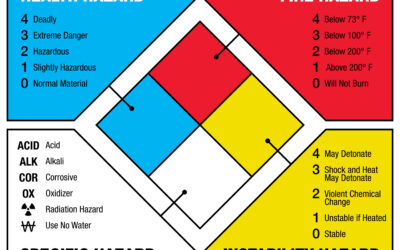What is an Assembly Area?
An assembly area is a designated zone that is a safe distance from a building where occupants are directed to congregate in the event of a building emergency. These should be an extremely important part of any emergency action plan. Below, we will quickly explain why it’s important to not only have assembly areas designated, but how they should be marked and used in practice during drills and emergency situations.
Assembly Areas In Action
Assembly areas should be used in the case of a number different emergency types. These include fires, explosions, floods, toxic spills and certain threats as well. One important function of an assembly area is to enable an easy account of employees, staff, students, etc. of a building.
Specific staff members should be trained and assigned the duty of accounting for different groups of occupants at the different assembly areas. A smooth, timely plan should be in place that allows an organization to quickly be notified if any known occupants did not successfully evacuation the building. This information can be crucial for emergency responders to not only know who may still be in the building, but also where they may be located.
Additionally, it’s a good idea to clearly mark emergency assembly areas with signage so that it is clear to occupants where to go in the event of an emergency that requires evacuation. See the image above for an example of clear designated assembly area signage.
Do Your Research & Ensure Occupant Safety
For more information on requirements and standard practice when it comes to assembly areas and evacuation planning, refer to NFPA 101 or whatever local code your community is subscribed to (OSHA, ICC, NFPA, etc.)
Request a Quote from our Team
Building Maps is the industry leader in creating and maintaining safety maps for organizations like yours across the U.S. Our entire team is trained and well-versed in NFPA, ICC and OSHA codes and standards. We’re not just illustrators – we’re building safety experts.
Contact us today for a quick and free quote and have our maps included in your pre-incident plan!





