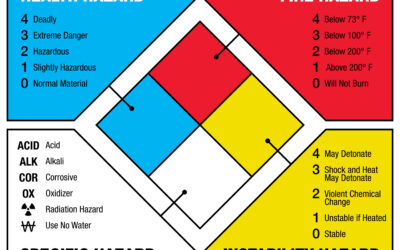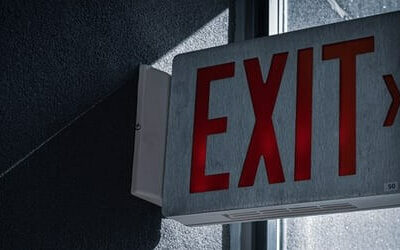A hospital fire evacuation map is just part of a comprehensive fire evacuation plan. According to a recent National Fire Protection Association (NFPA) report, in 2009-2013, U.S. fire departments reported an average of 1,164 fires in hospital facilities each year. Most of these fires were caused by cooking equipment (62%), followed by arson (9%), electrical (7%), smoking materials (4%), and heating equipment (4%). In total, these fires cost $90 million in property damage and injured more than 40 people.
Having a proper fire evacuation plan in place—including a hospital fire evacuation map—is essential.
Hospital Fire Evacuation Maps Are a Critical Part of any Fire Safety Plan
Your hospital’s fire safety must be detailed and appropriate. Depending on your unique circumstances, the plan will likely require some people to evacuate using a hospital fire evacuation map and some to shelter-in-place. NFPA’s Life Safety Code 101 requires the following elements in a fire safety plan (18.7.2.2):
- Use of alarms
- Transmission of alarms to fire department
- Response to alarms
- Isolation of fire
- Evacuation of immediate area
- Evacuation of smoke compartment
- Preparation of floors and building for evacuation
- Extinguishment of fire
- Location and operation of doors disguised with murals as permitted.
After you have created your fire safety plan, you need to train and drill. It’s important that staff are thoroughly trained, so if they ever receive a fire code, they’ll know to activate the fire alarm and quickly execute the fire safety plan.
While this information is applicable to many hospitals, it may not be appropriate for your facility. Review all codes and regulations before adopting any fire safety plan. (And if you have any question about how evacuation maps fit into your plan, please don’t hesitate to reach out.)
When it Comes to Hospital Evacuation Maps, Details Matter
In an emergency situation, seconds make the difference. When we design hospital fire evacuation maps, we go above and beyond industry requirements. Safety items like fire pulls, fire extinguishers, and even automated external defibrillators aren’t always mandatory for hospital fire evacuation maps, but you should absolutely know where they are in the event of an emergency.
Depending on your hospital facility, other details might be helpful as well. Often, we include details like emergency phone numbers; we can also help you understand what codes or regulations might apply to your healthcare facility maps. Our team is passionate about building map design so if you have any questions about your situation, we’d be more than happy to guide you through the options.
Building Maps Is Your Trusted Fire Safety Partner
The Building Maps team includes safety experts and professional illustrators. Together, we have the skill, experience, and know-how to create exceptional hospital fire evacuation maps. Our products comply with NFPA guidelines and regulations and are easy to follow when an emergency does arise.
Ready to get started? Please don’t hesitate to contact us with any questions, or fill out this short online form to request a quote.





