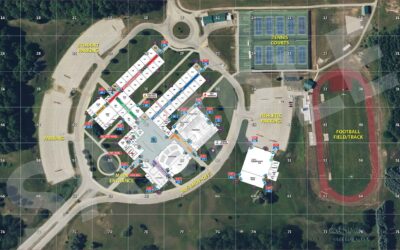The goal of an EAP is to prioritize human lives in any emergency. In manufacturing environments, special considerations typically include emergency shutdown and safety actions for heavy machinery, high voltage equipment, flammable material, hazardous chemicals, and more. Manufacturing facilities often rearrange floor layouts, which means regularly updating evacuation maps with current egress routing is crucial.
A comprehensive EAP will include identifying employee roles in shutdown and safety procedures, and preparing safe egress routes for subsequent evacuation. As different emergencies may require different procedures and egress routes, offering clear evacuation maps can aid clarity in a time of potential confusion.
The 8-Point Checklist for Manufacturing Evacuation Policy and Procedures
It can be all too easy to overlook potential disaster details or response actions when compiling information on evacuation for your EAP. A gap in your safety planning, which could risk employees’ lives and damaged property.
OSHA provides helpful checklists for comprehensive EAP development. For evacuation policy actions, they offer a list of points that your EAP should cover, including the following.
1. Potential Conditions Where Evacuation May Be Necessary
There are many different situations that could require evacuation: natural disasters, chemical spills, or even targeted actions from individuals. Each potential disaster may require its own unique response, including specific egress routes based on the nature of the threat.
2. A Chain of Command
Each EAP must identify which person is authorized to activate emergency response actions. This leader will assess whether the emergency requires activating the evacuation policy procedure, and communicate within the designated chain of command to coordinate emergency response actions.
3. Various Types of Emergencies
There may be different actions required for each disaster-specific response. For example, some threats require an indoor shelter-in-place response, whereas others may require evacuation to designated assembly areas outdoors.
Various emergencies may require different routes to safety. Building Maps can create different types of emergency maps for your business, like evacuation maps and severe weather shelter maps, to improve safety and clarity for your employees and visitors.
4. Critical Shut-Down Operations
An EAP should include the locations of critical shut-down points, such as utility shut-offs. In addition, the designated shut-down personnel must be trained to recognize when they have time to complete shut down procedures, and when they need to abandon the task and proceed with evacuation.
5. Specific Evacuation Routes and Exits
Evacuation policies and maps must designate egress routes and gathering points for each type of disaster. These safety maps should also identify emergency equipment like fire extinguishers and first aid kits. OSHA has specific requirements for exit routes. All routes to safety must be kept clear of obstruction, and should keep personnel safe from other hazards.
Building Maps has the experience and expertise to create maps that present safety information clearly, reducing confusion during an emergency situation, and help you identify the best high-traffic locations for posting maps.
6. Persons Requiring Assistance for Evacuation
“Evacuation wardens” are designated individuals who assist with evacuation. This includes doing a final check for personnel during evacuation, ensuring fire doors are closed during the exit, and being the final person to exit the area. OSHA suggests having one warden per 20 employees.
Some people, such as those with disabilities or those who do not speak English, may need additional assistance to reach safety. Each warden should be aware of individuals that need extra help with evacuation.
7. Assembly Areas
To ensure every person has safely evacuated, employers must account for personnel following an emergency egress. This often entails designated evacuation assembly areas, where evacuation wardens complete a headcount, and any missing persons are communicated along the proper chain of command. Building Maps creates maps that help authorities coordinate search and rescue response in the event that there are missing personnel.
Assembly areas are typically located in open spaces away from dangers like busy streets. Many businesses have multiple assembly areas, which means that each assembly area must be clearly designated with legible signage. These areas should be included in evacuation mapping.
8. Visitors
Manufacturing facilities often have customers or contractors on-site, and the evacuation policy needs to address how to oversee non-employees during an evacuation. Area wardens are often in charge of assisting and accounting for all types of visitors.
Clear Mapping is Essential to Safe Disaster Response
When planning for potential disasters, clear and intuitive evacuation maps can be the difference between life and death. At Building Maps, the safety of human lives is our priority. We are experts in fire egress routing and safety map illustration, and would gladly provide your business with a clear guide to safety.
Our team is well-versed in safety requirements, including NFPA, ICC, OSHA, and local codes and standards. We specialize in fire evacuation maps, security maps, campus maps, and severe weather maps for manufacturing facilities just like yours.
For more information, please contact us, or you can request a quote from Building Maps to create safe and compliant maps for your business.





