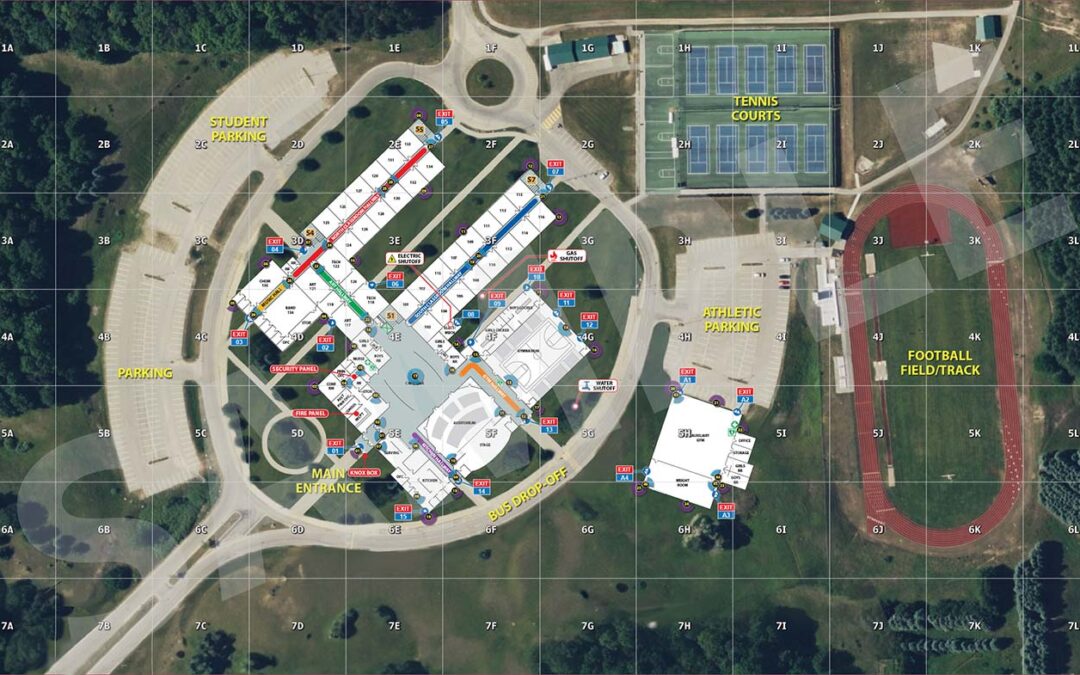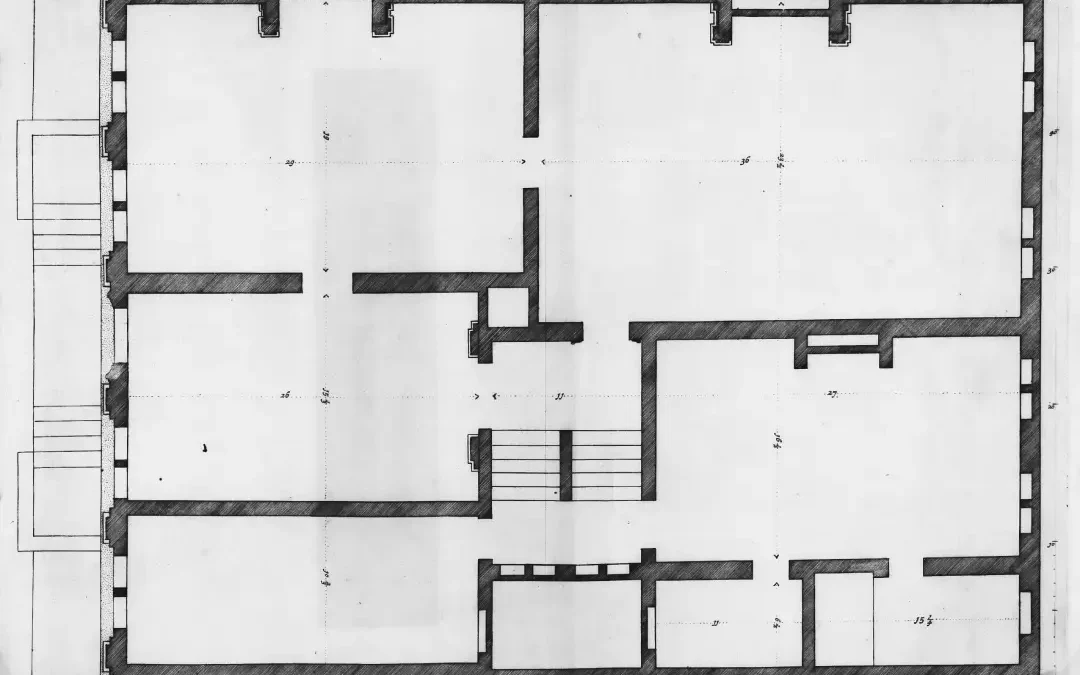
by Tony Jones | Feb 4, 2026 | Building Maps
Fire evacuation maps are critical safety features for any facility. An accurate, up-to-date fire exit map protects people and prevents liability in schools, manufacturing, healthcare, offices, and apartments and condos. But just as all buildings are not made the same,...

by Tony Jones | Jan 7, 2026 | Building Maps
From the moment an emergency occurs, every second counts. In an effort to locate, understand, and manage critical incidents, first responders rely on accurate and consistent information presented in Critical Incident Maps. These tools, also known as CIMs, provide...

by Tony Jones | Dec 9, 2025 | Building Maps
As we look to 2026, it’s important to have your priorities outlined when it comes to essential emergency preparedness. Valuable life-saving information could be at risk of becoming outdated by changing safety standards, regulatory expectations, and evolving building...

by Tony Jones | Oct 23, 2025 | Building Maps
Building floorplans provide essential information about the design and layout of an area. For office floorplans, schools, hospitals, and multi-story residences, the amount of information captured in a buildling floorplan is extensive. Knowing what data to collect, how...

by Tony Jones | Oct 8, 2025 | Building Maps
The National Fire Protection Association (NFPA) is a self-funded nonprofit organization devoted to eliminating death, injury, property, and economic loss due to fire, electrical, and related hazards. They develop codes and standards for buildings to contribute to the...

by Tony Jones | Aug 25, 2025 | Building Maps
Many businesses create an Emergency Action Plan (EAP) or a similar document to detail the steps of action and chain of command during an emergency. These types of plans also document the monitoring and management of physical rapid response tools and equipment....









Recent Comments